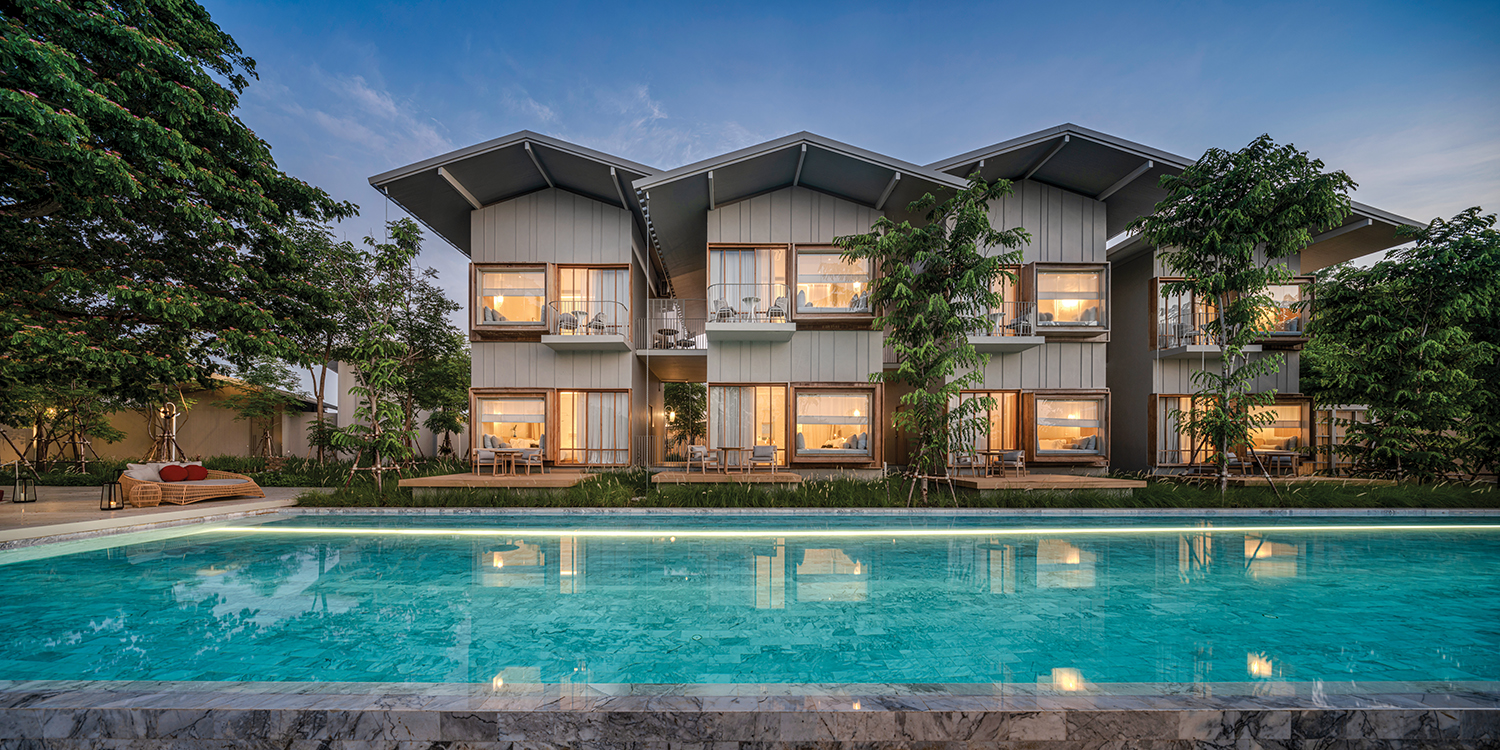 Ⓒ W Workspace
Ⓒ W Workspace
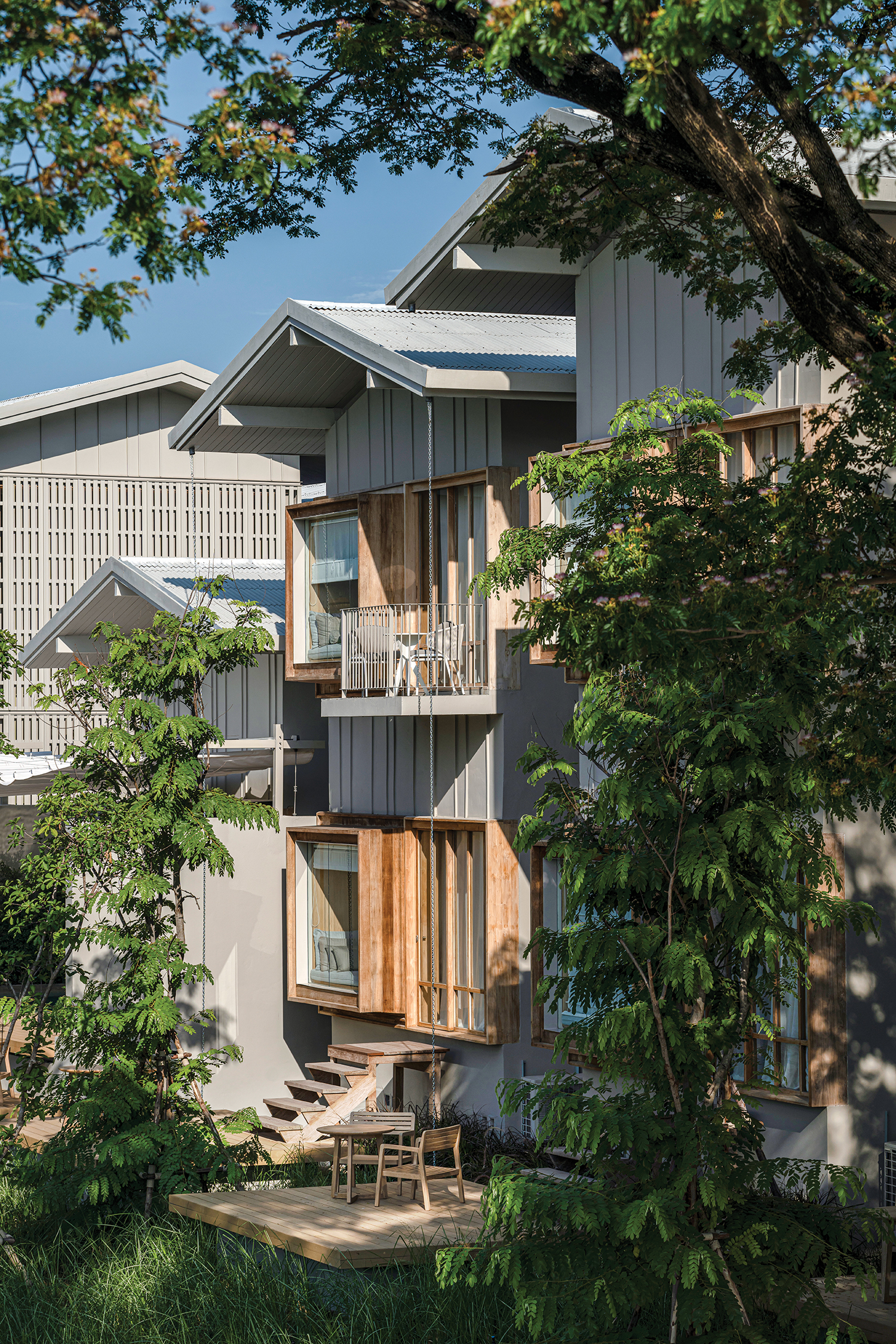 Ⓒ W Workspace
Ⓒ W Workspace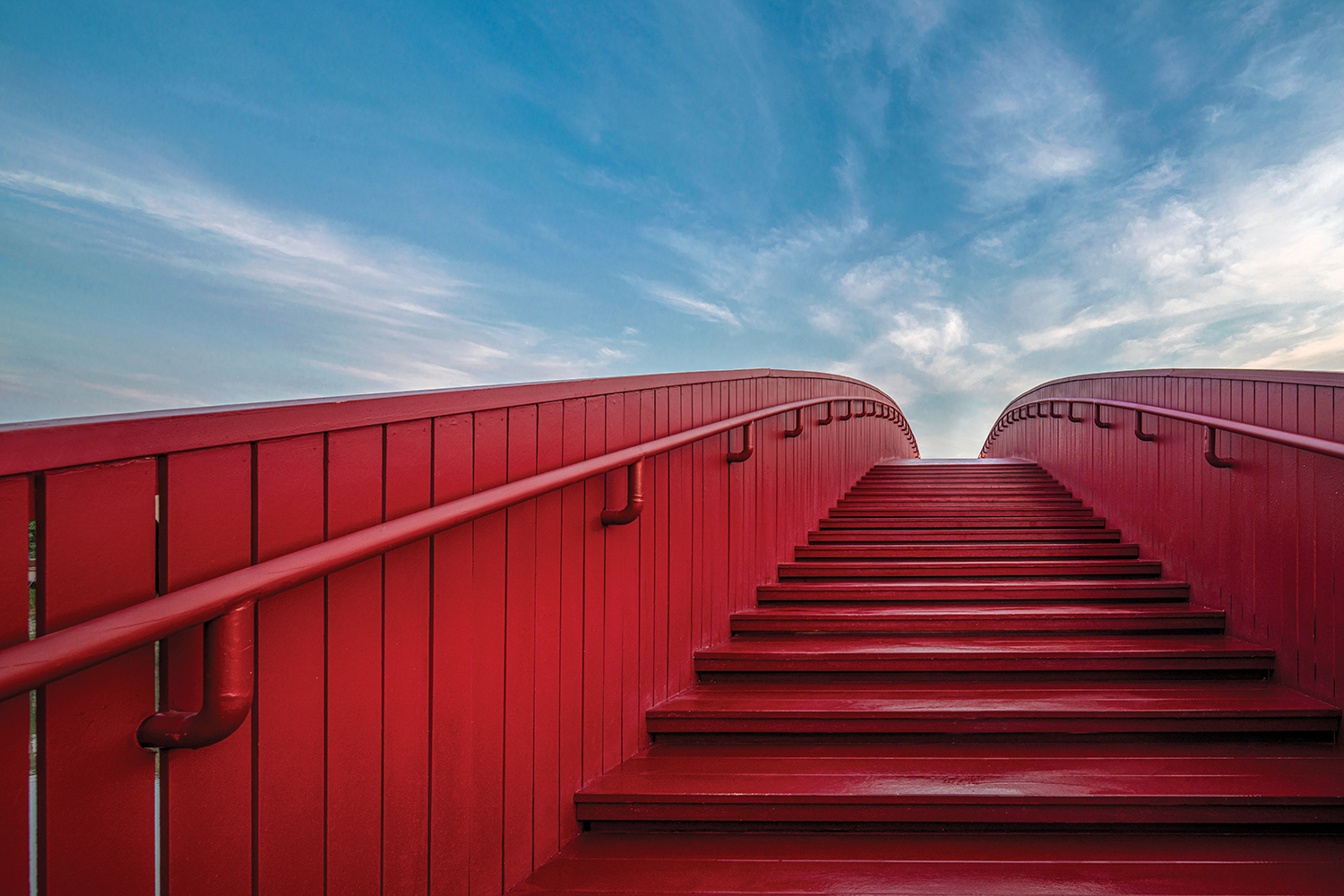 Ⓒ W Workspace
Ⓒ W Workspace
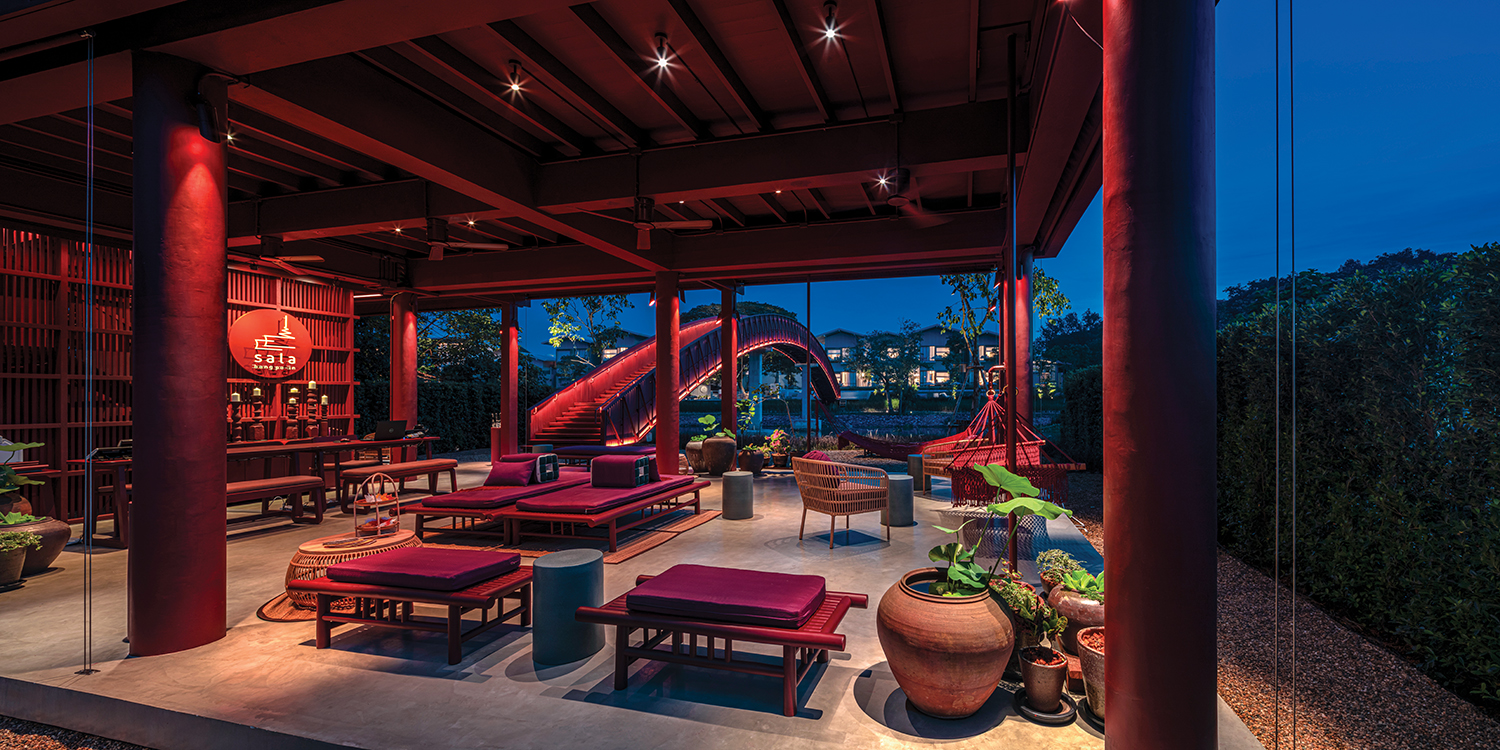 Ⓒ W Workspace
Ⓒ W Workspace
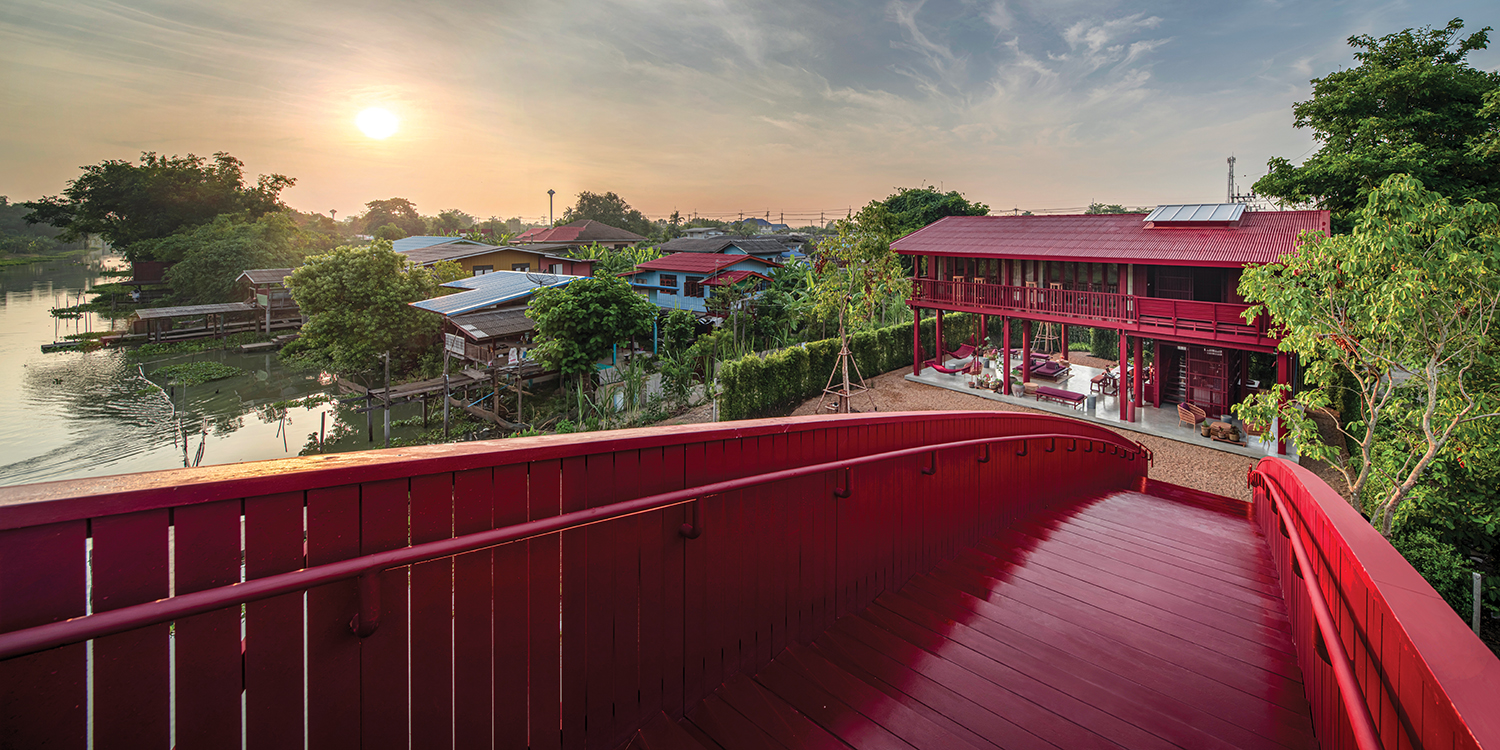 Ⓒ W Workspace
Ⓒ W Workspace
The resort is situated in a rural landscape of Ayutthaya, Thailand, surrounded by the Chao Phraya River on one side and the canal on the other. The architectural design is a contemporary re-interpretation of the local rural landscape and intends to connect people to the life of the river and its atmosphere. The buildings are scaled down to be in grain with the surrounding local houses, alternating and surrounded by lushness of trees, and arranged in clusters with variation of positioning, in and out with various building heights.
살라 방 빠인(SALA Bang Pa-in)은 태국 아유타야의 한 시골 마을에 개장한 리조트다. 이 건축물은 태국을 상징하는 차오프라야 강과 운하 사이에 위치했다. 휴식을 위한 공간인 만큼 건물들은 주변 지역의 주택과 어우러져 향토적인 분위기를 내뿜고, 우거진 나무와 리드미컬한 건물의 높이로 시각적인 재미를 더한다. 리조트의 지붕선은 주변 건축물의 수준에서 크게 벗어나지 않는다. 저층 구조임에도 현대적인 분위기를 자랑하며 다양한 방문객을 끌어들인다. 빌라 내부의 생활 공간은 한쪽 전면이 완전히 개방돼 강과 연결되고, 또 다른 면은 반대편의 작은 안마당까지 이어진다.
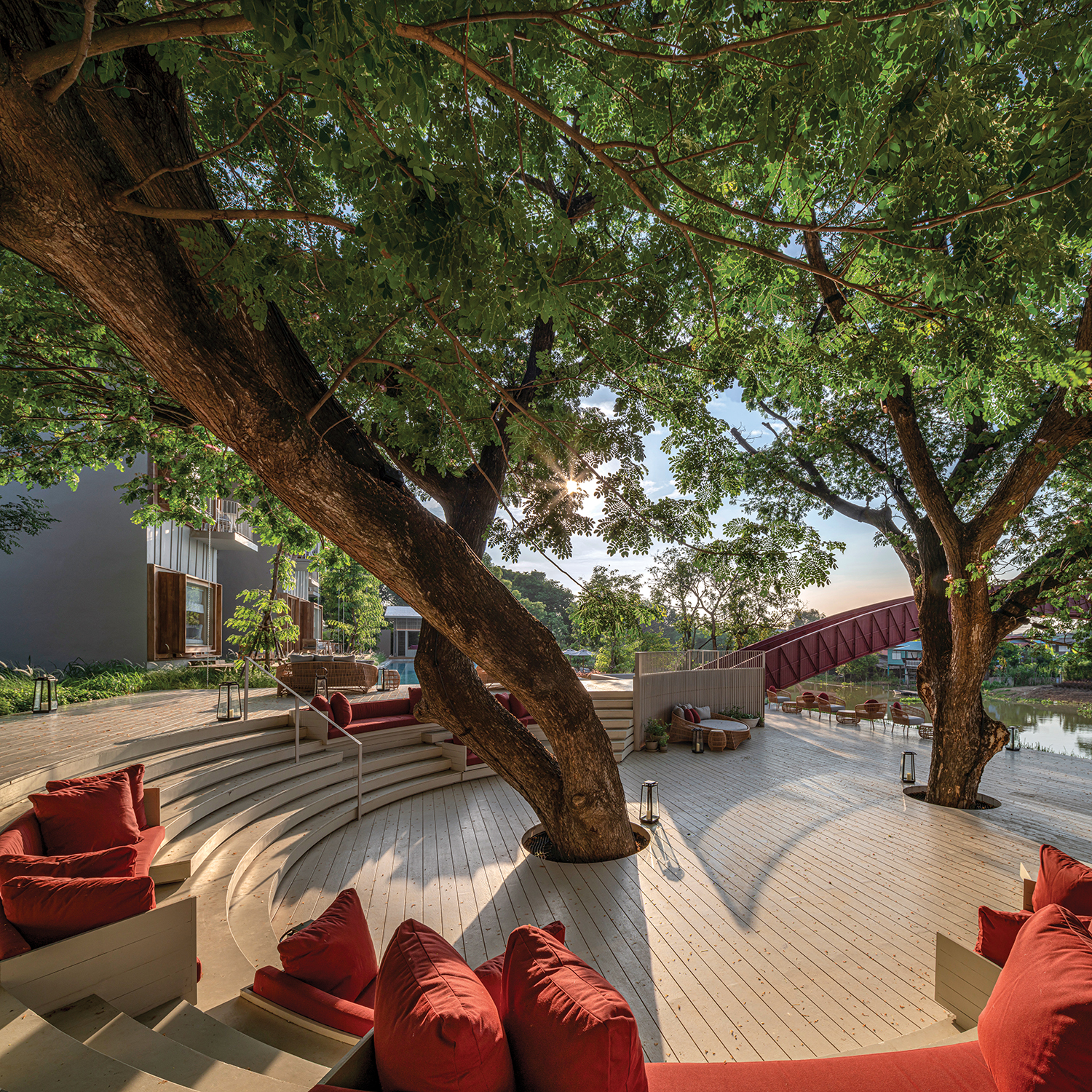 Ⓒ W Workspace
Ⓒ W Workspace
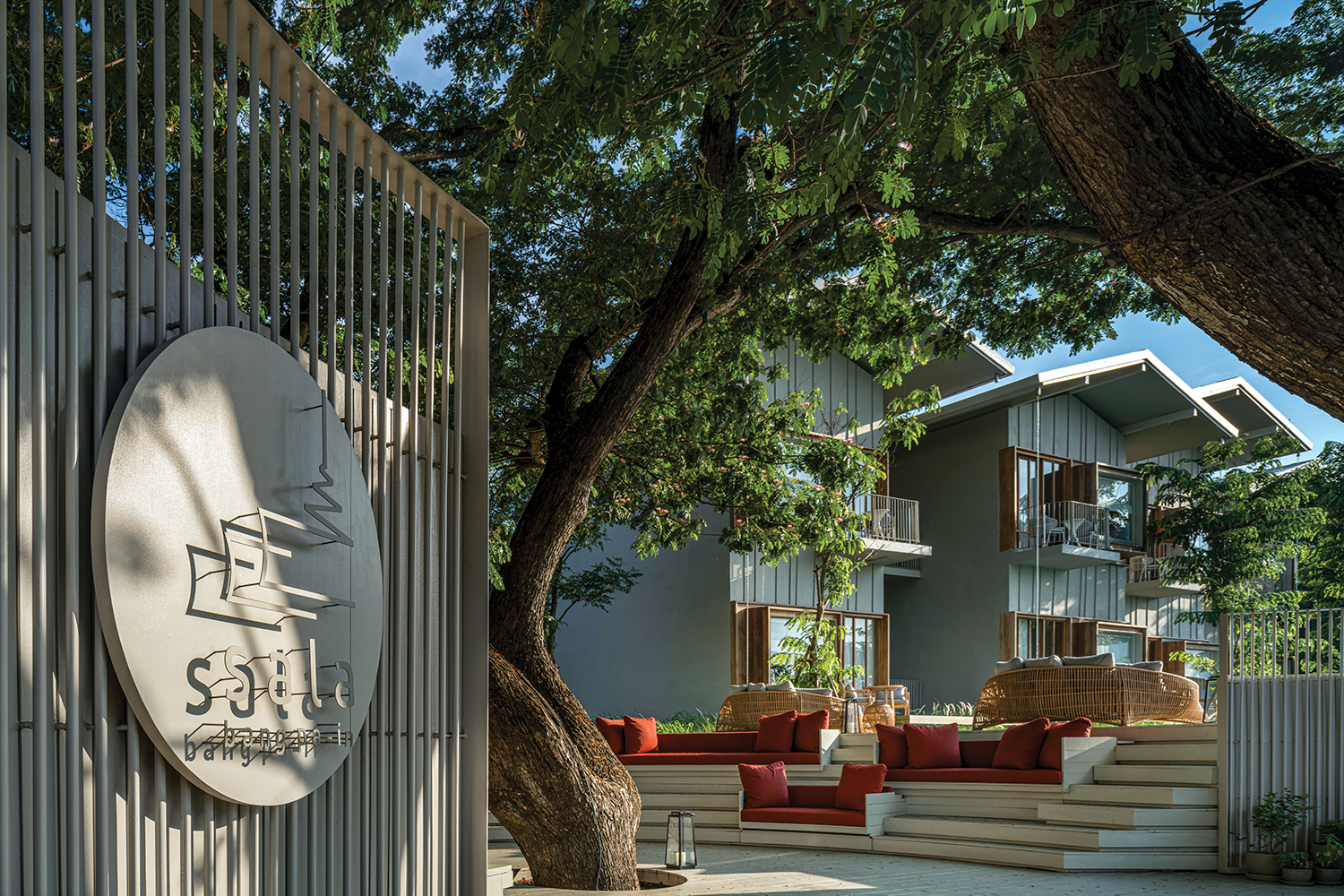 Ⓒ W Workspace
Ⓒ W Workspace
Guests would arrive from the mainland through the breezy lobby space underneath the wooden
building on stilts, just like how one would be welcomed at a living space of the traditional Thai house. In the surrounding immediate context and in the Thai rural landscape in general, houses and villages are often full with colors – red, blue, green, yellow, pink, etc. The lobby building which is nested within the village is rendered red to speak the same language of its colorful context.
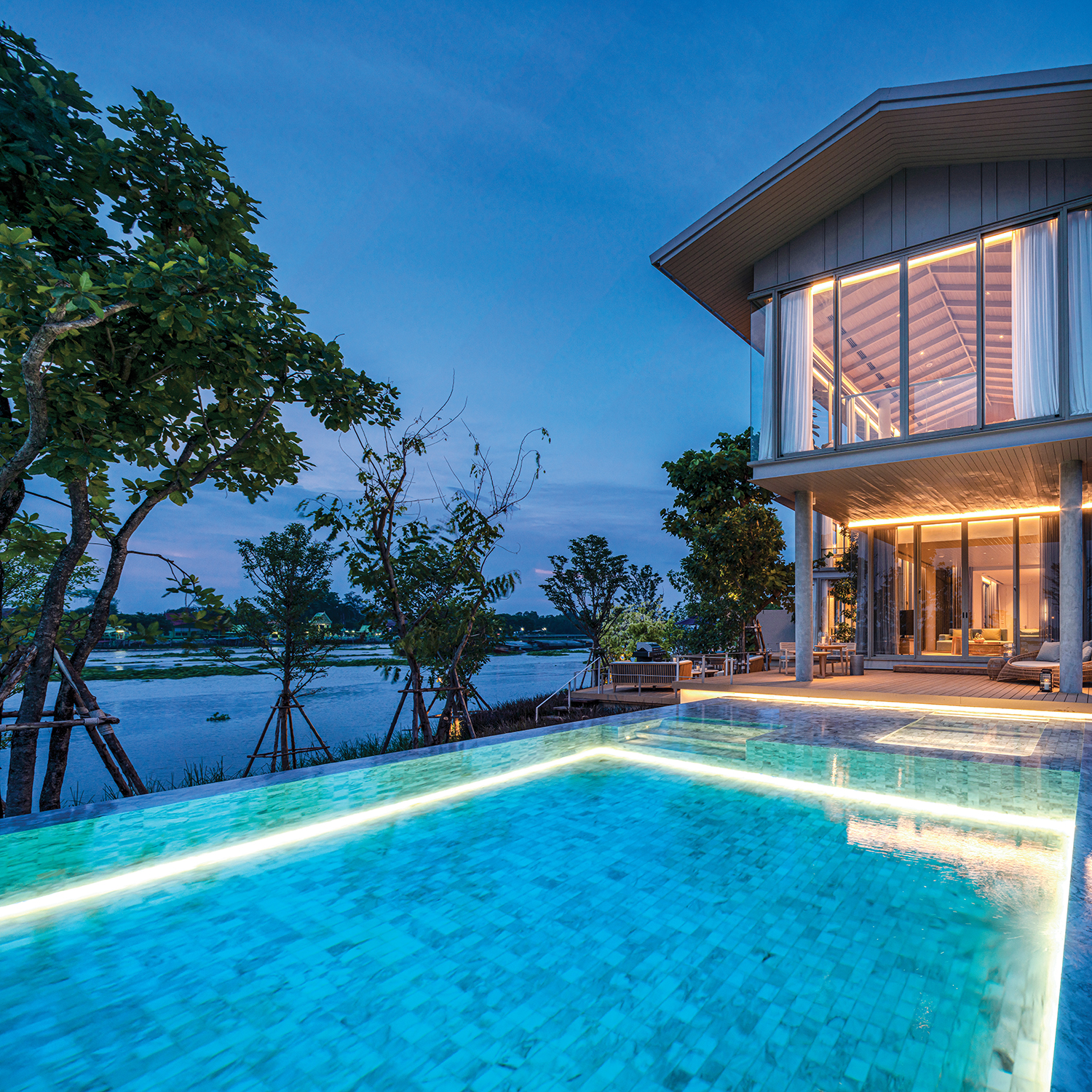 Ⓒ W Workspace
Ⓒ W Workspace
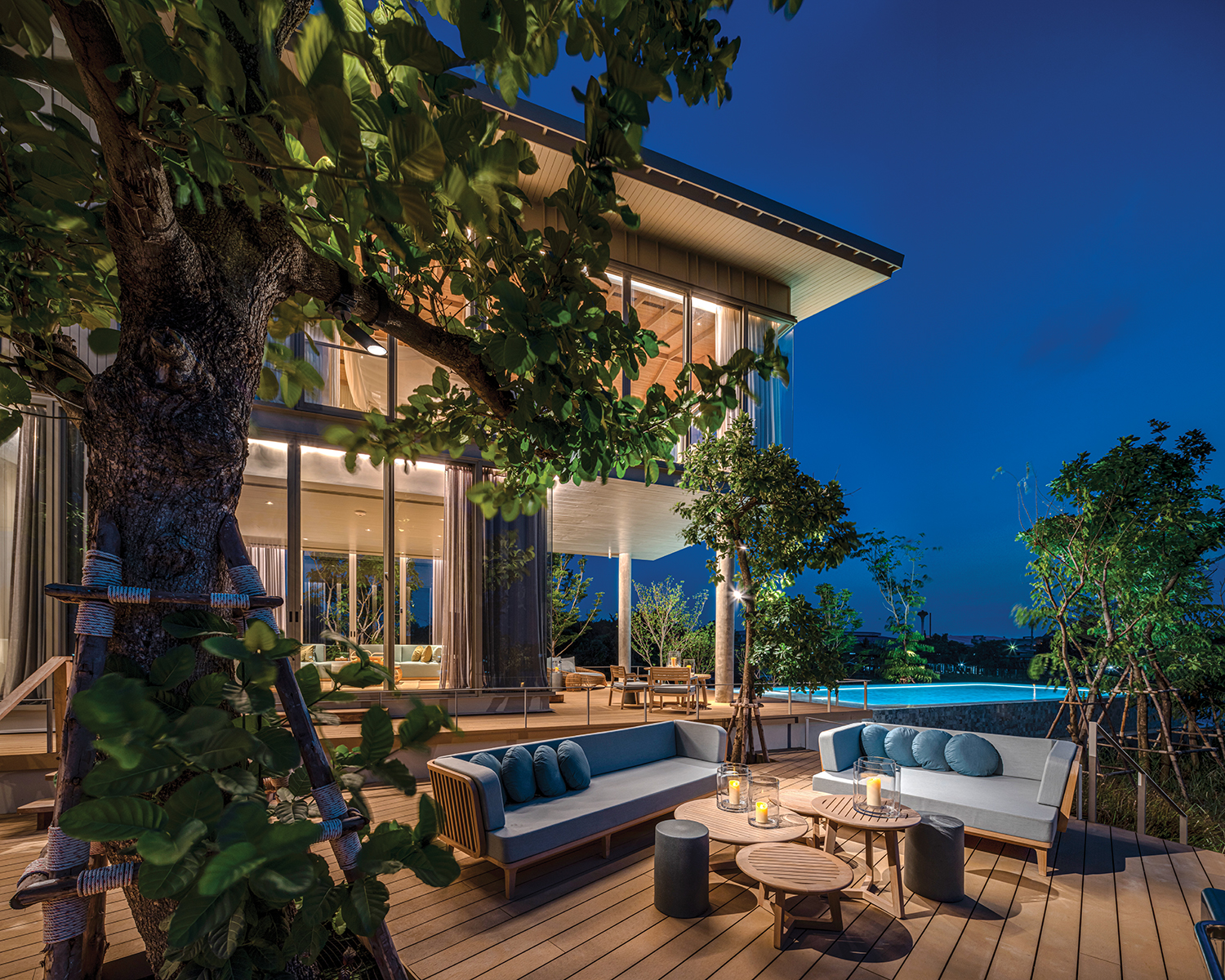 Ⓒ W Workspace
Ⓒ W Workspace
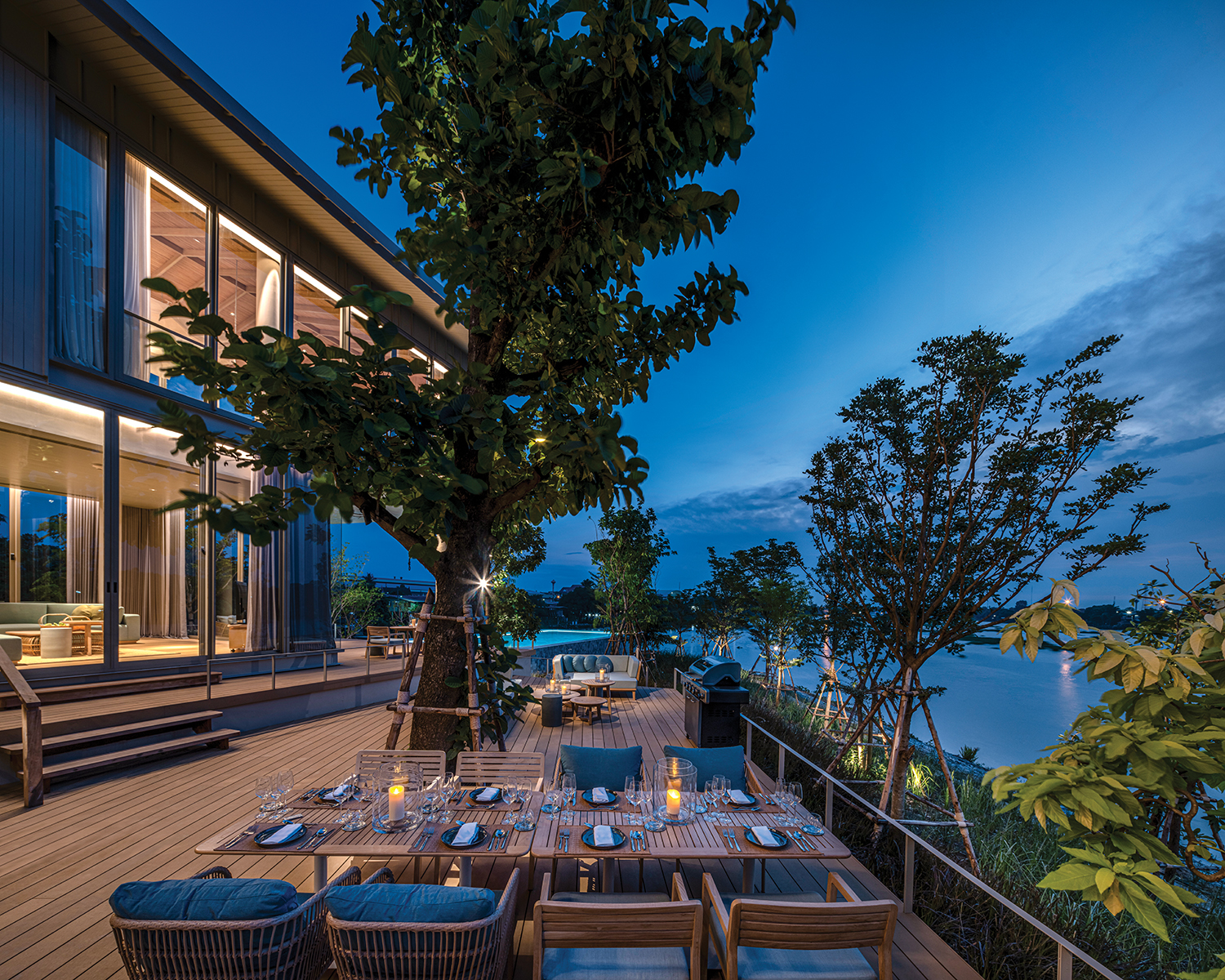 Ⓒ W Workspace
Ⓒ W Workspace
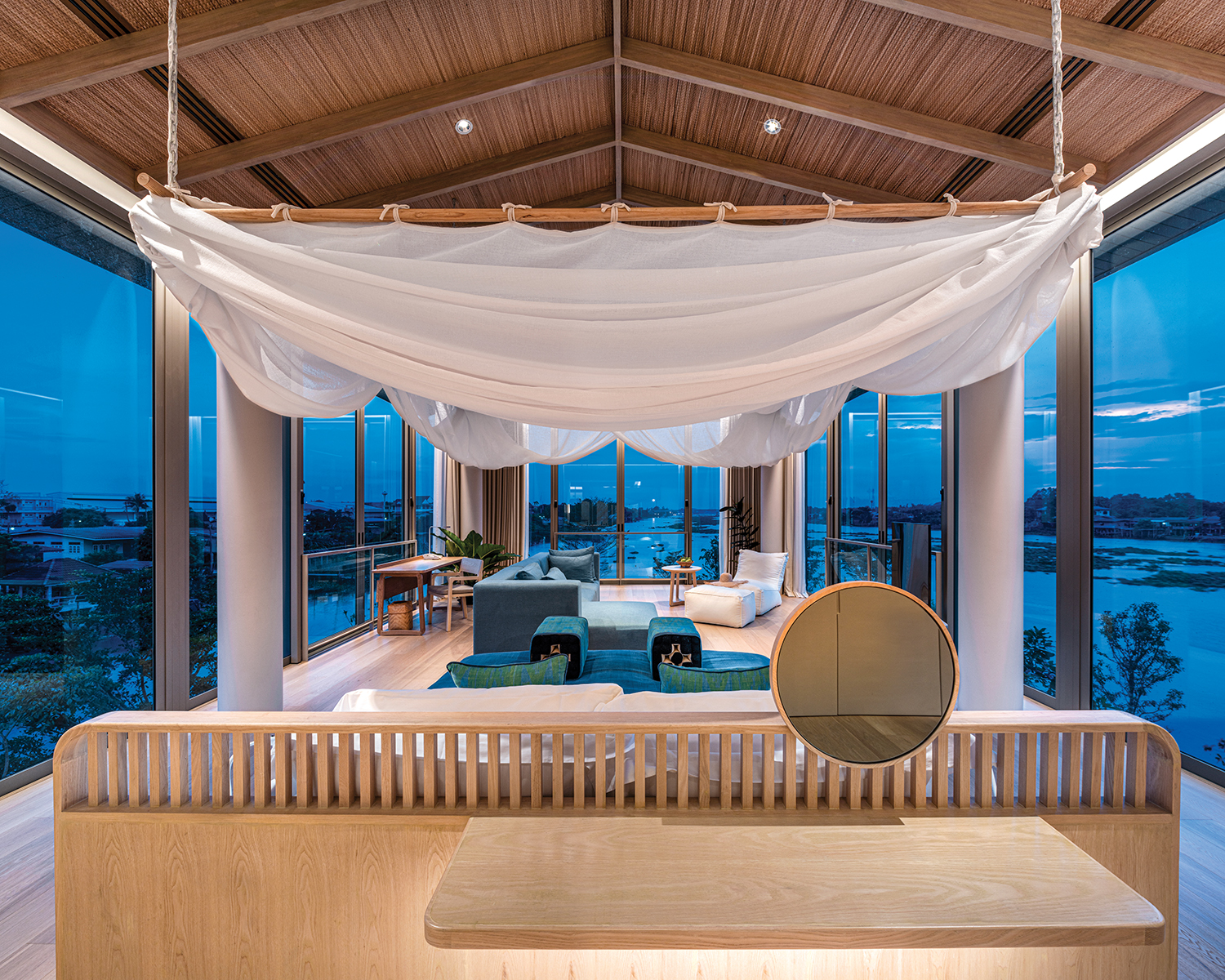 Ⓒ W Workspace
Ⓒ W Workspace호텔의 객실은 모두 아늑하고 아담한 콘셉트로 이뤄졌다. 시원한 통창은 건물 너머로 운하가 있는 시골 풍경을 조망하며, 태국의 전통 가옥 분위기를 느낄 수 있는 디테일들을 엿볼 수 있다. 산들바람이 부는 로비 공간을 통과하면 리조트의 입구에 다다른다. 시대를 초월하는 건축 디자인답게 로비 건물은 붉은색으로 꾸며져 있으며, 로비의 연장선상에 있는 다리 역시 같은 컬러로 설정했다. 다채로운 태국식 시골 건축문화를 받아들인 독특한 포인트로 작용한다.
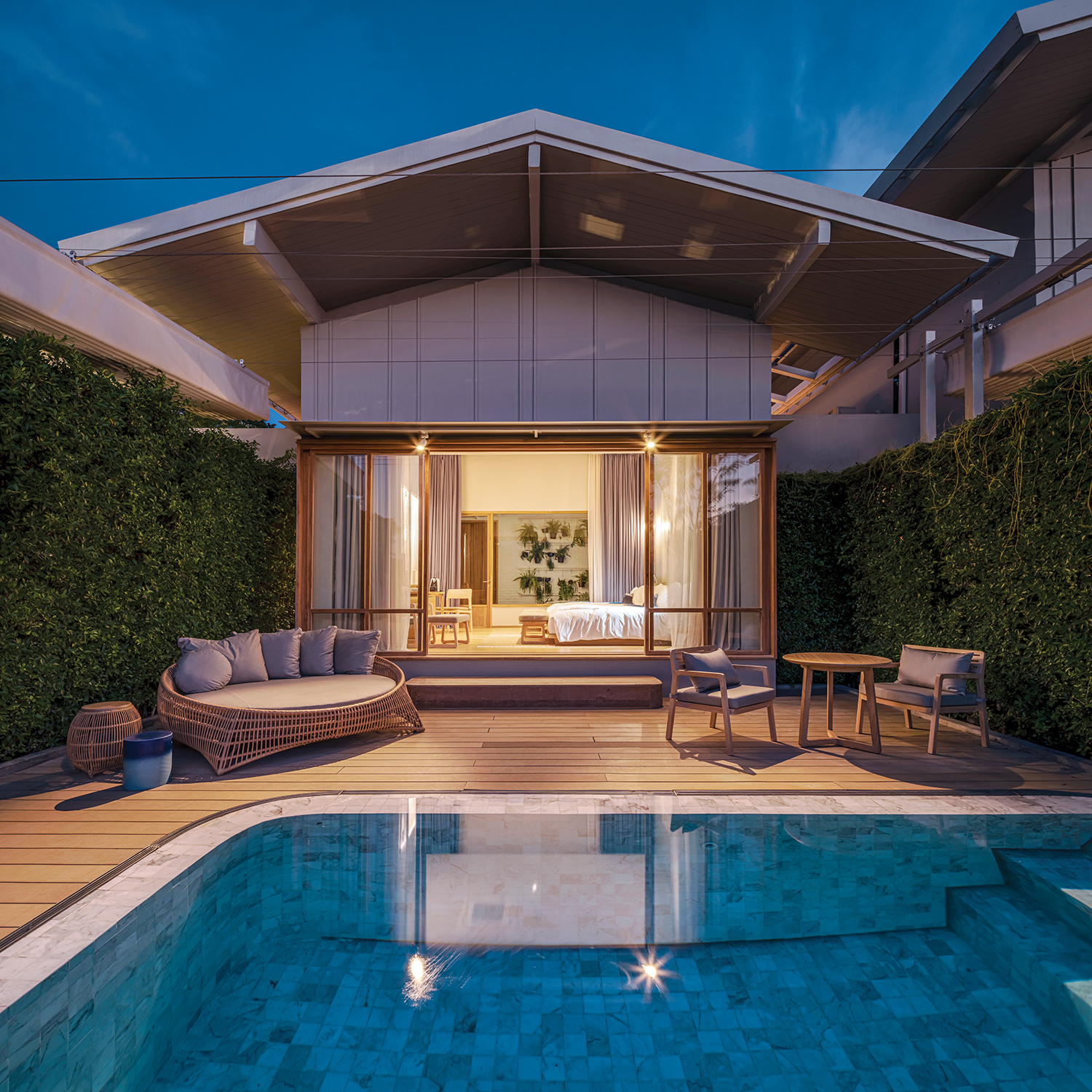 Ⓒ W Workspace
Ⓒ W Workspace
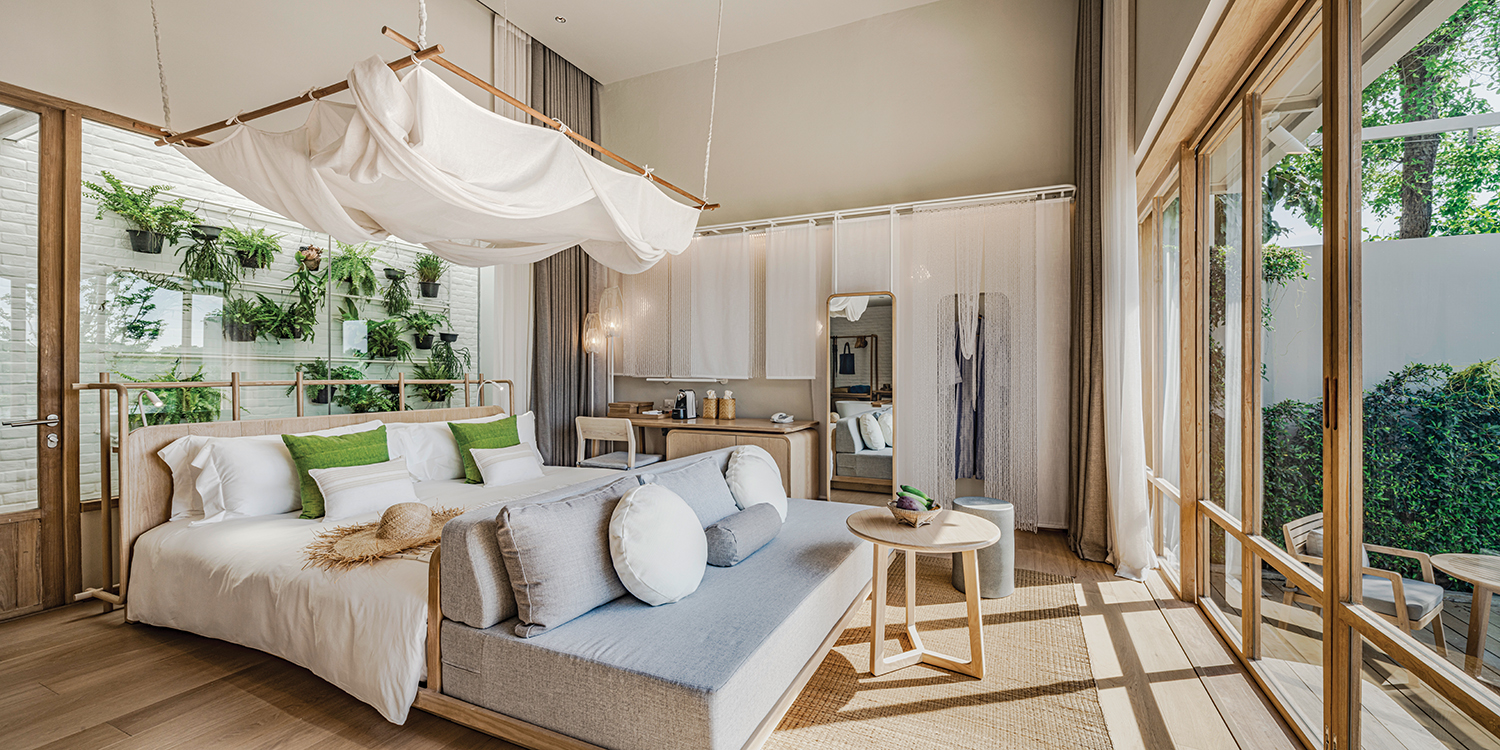 Ⓒ W Workspace
Ⓒ W Workspace
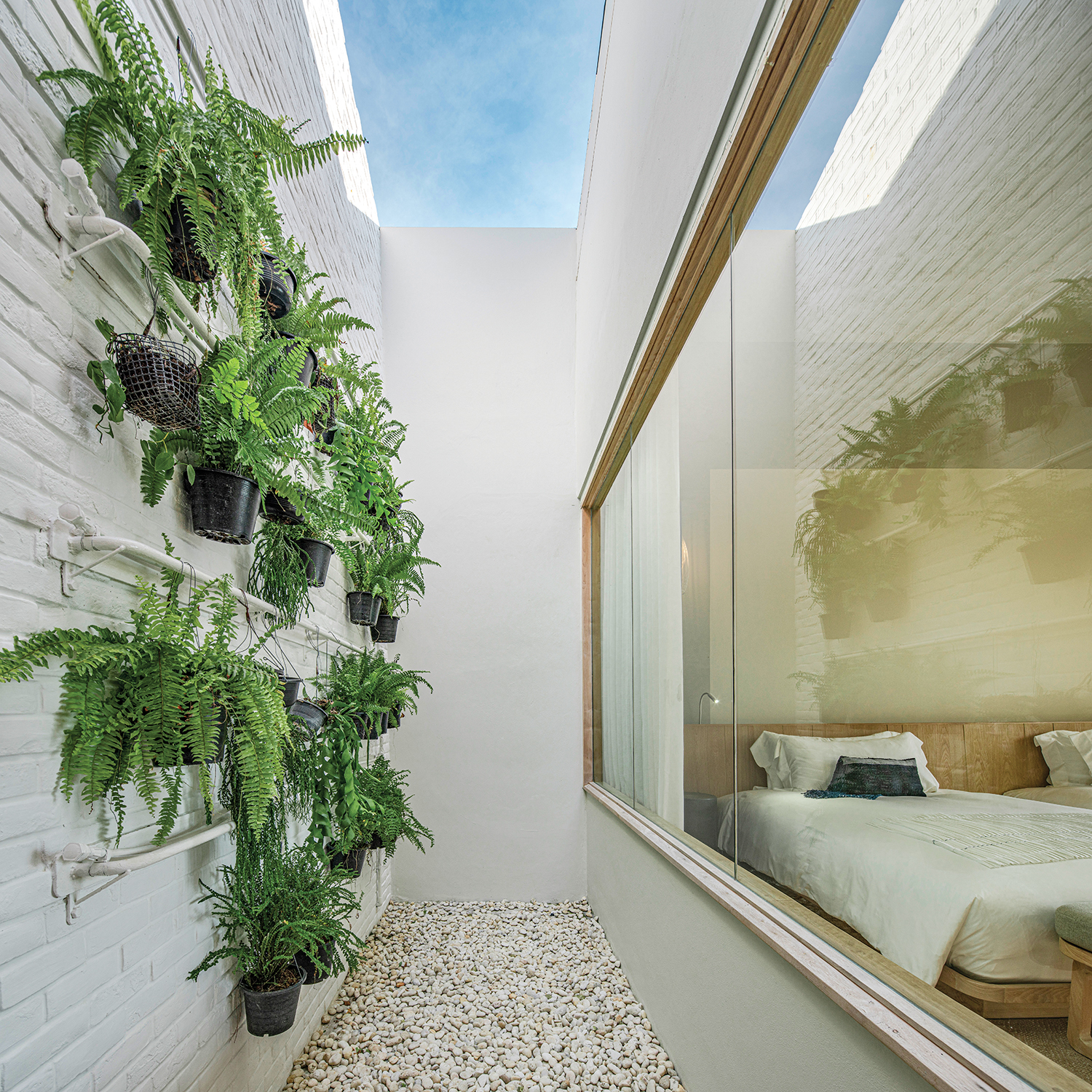 Ⓒ W Workspace
Ⓒ W Workspace
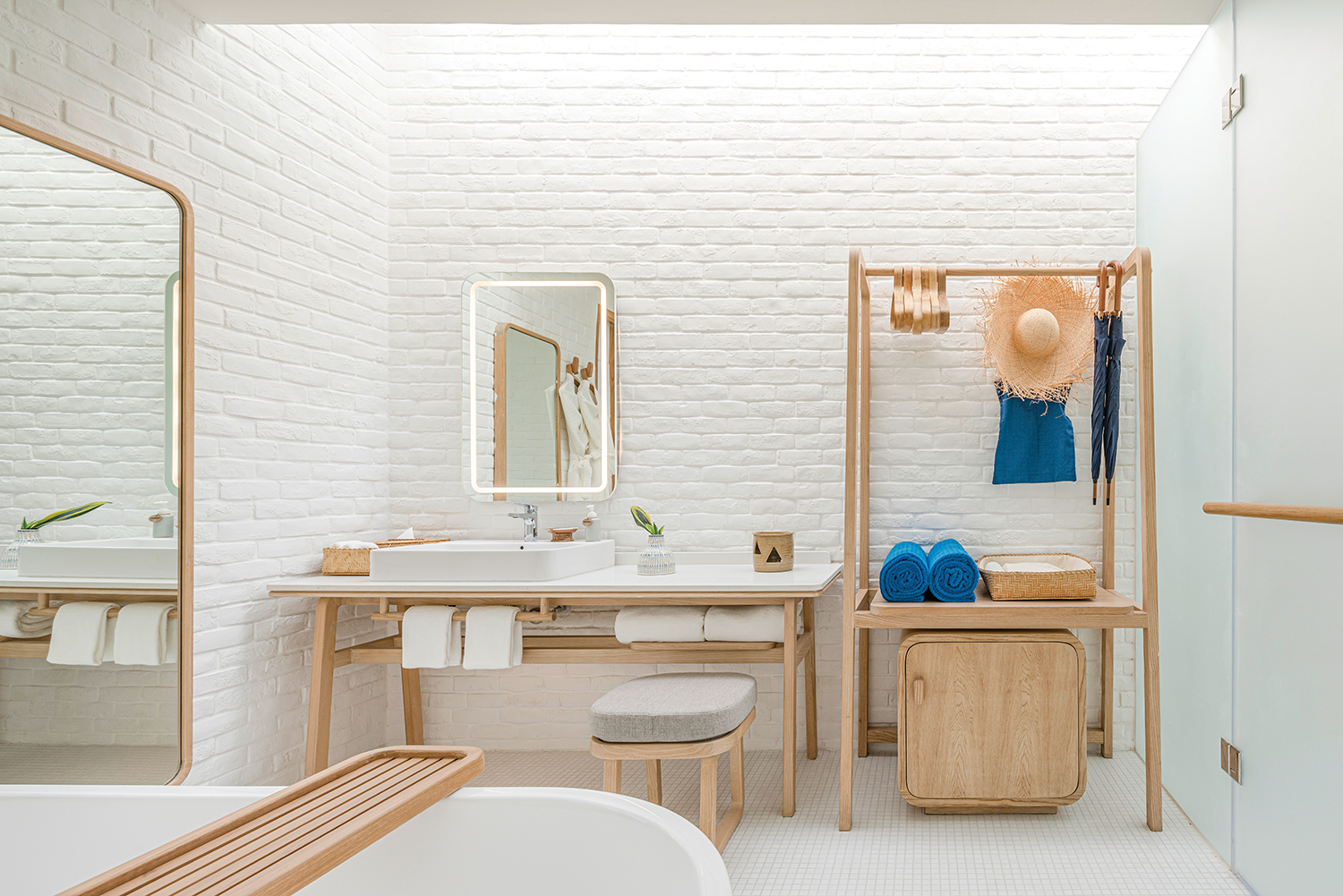 Ⓒ W Workspace
Ⓒ W Workspace
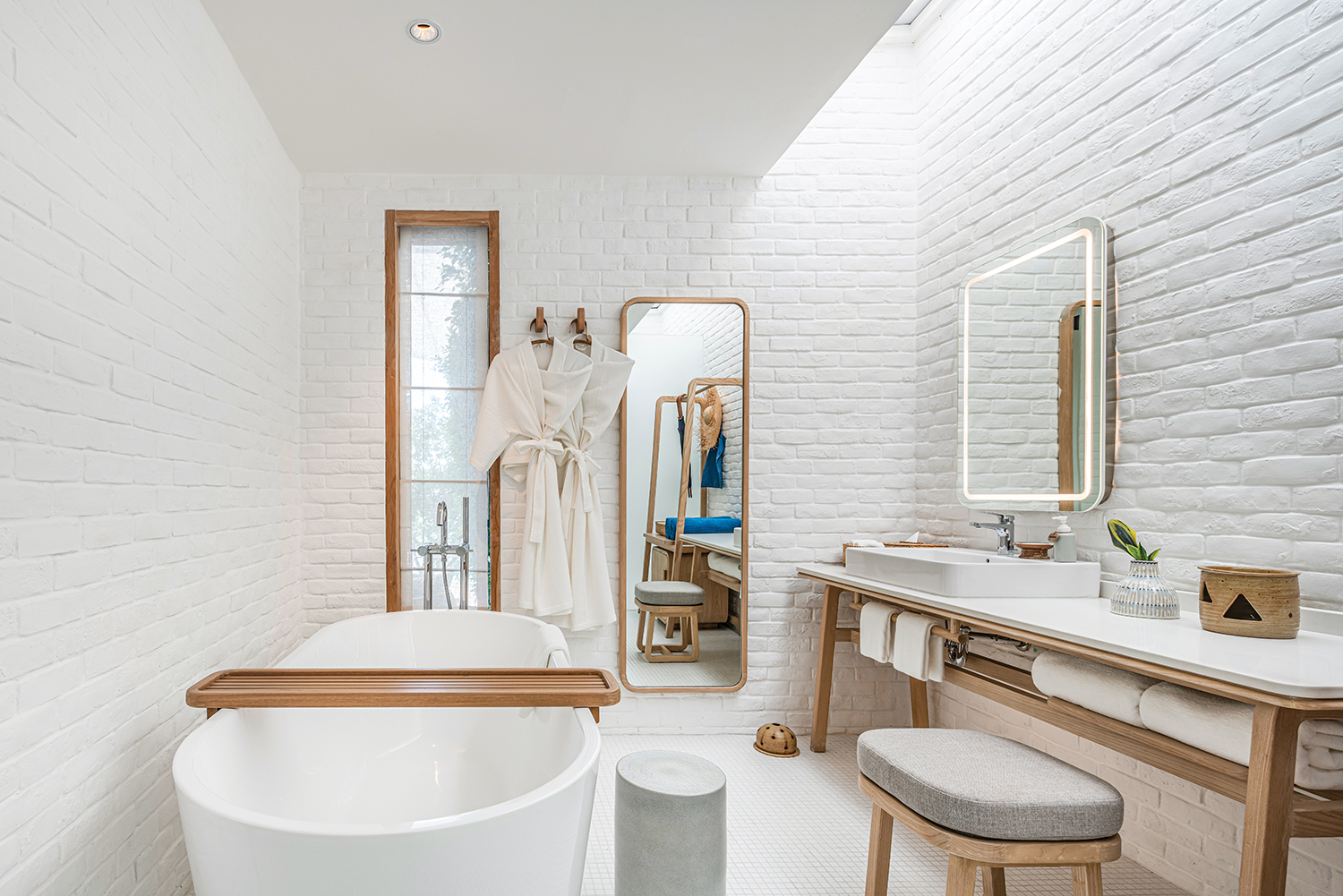 Ⓒ W Workspace
Ⓒ W Workspace
The bridge as an extension of the lobby bringing people from one side of the canal to the main resort side also continues the red color. This red bridge, although seems very 'distinct' in its color, is actually 'blending' into the colorful village context – 'bridging' the new architecture to the local tone and culture. Crossing the red footbridge across the canal to the resort site, one would arrive at the arrival platform marked by a large well-preserved rain tree at the entry point.
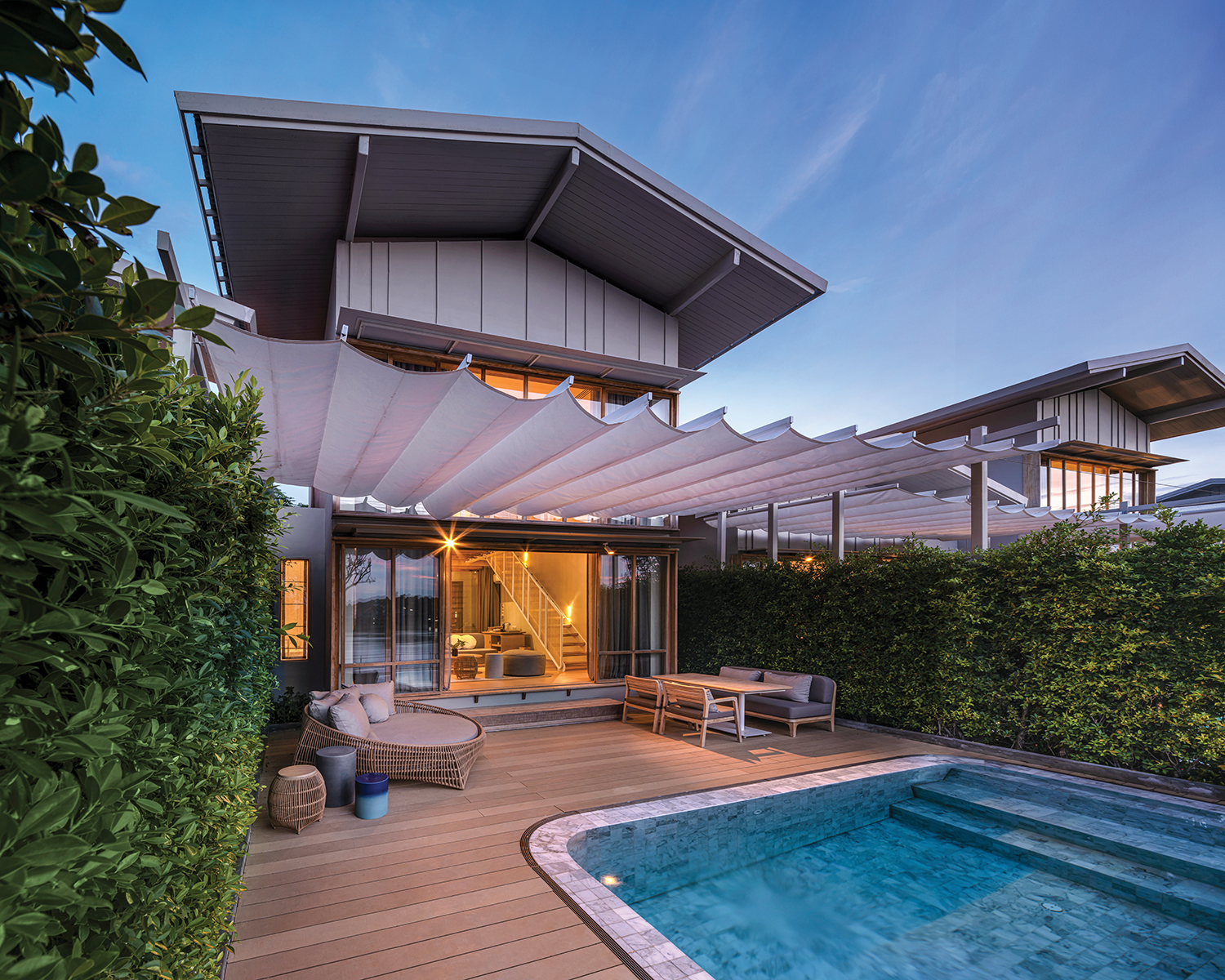 Ⓒ W Workspace
Ⓒ W Workspace
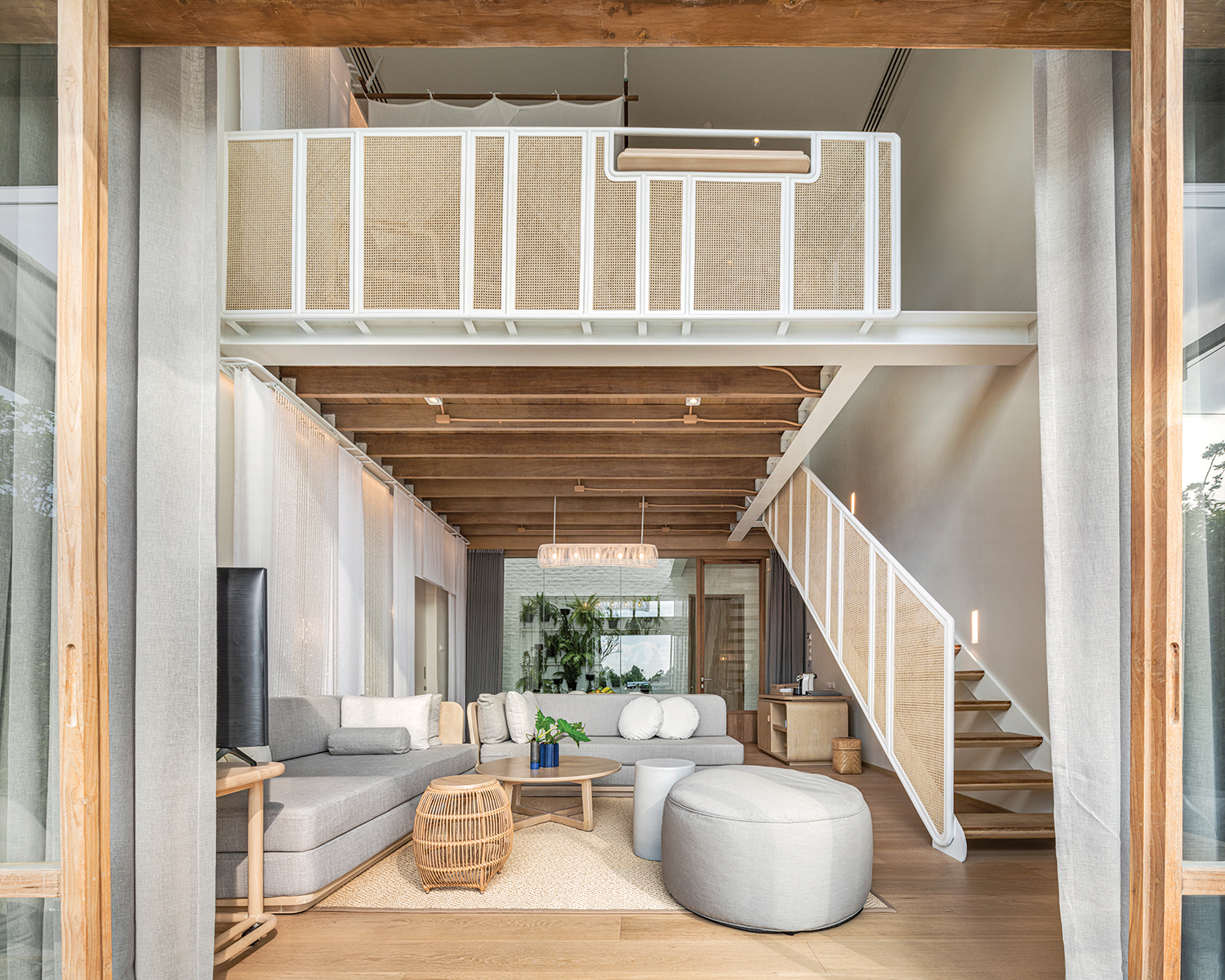 Ⓒ W Workspace
Ⓒ W Workspace
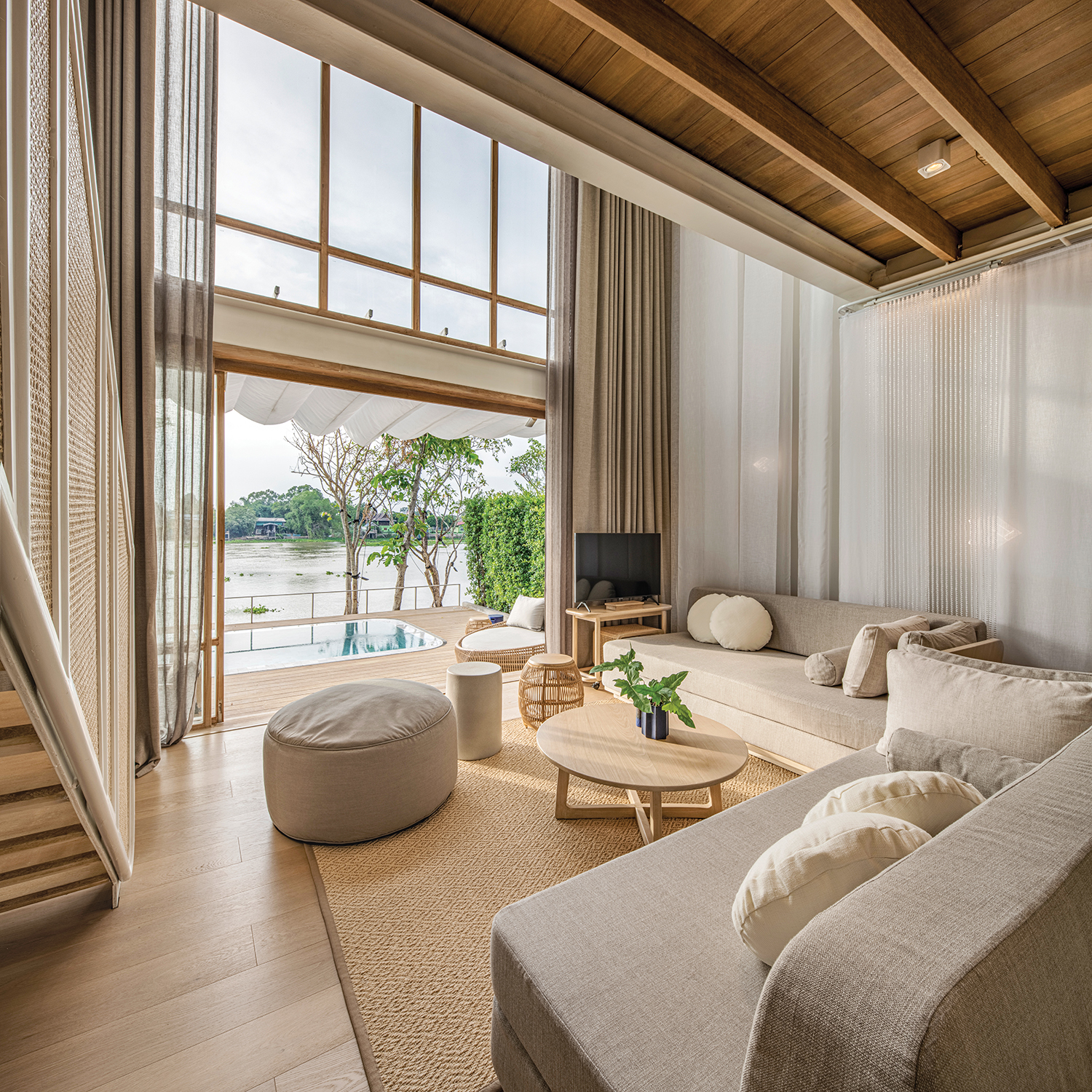 Ⓒ W Workspace
Ⓒ W Workspace
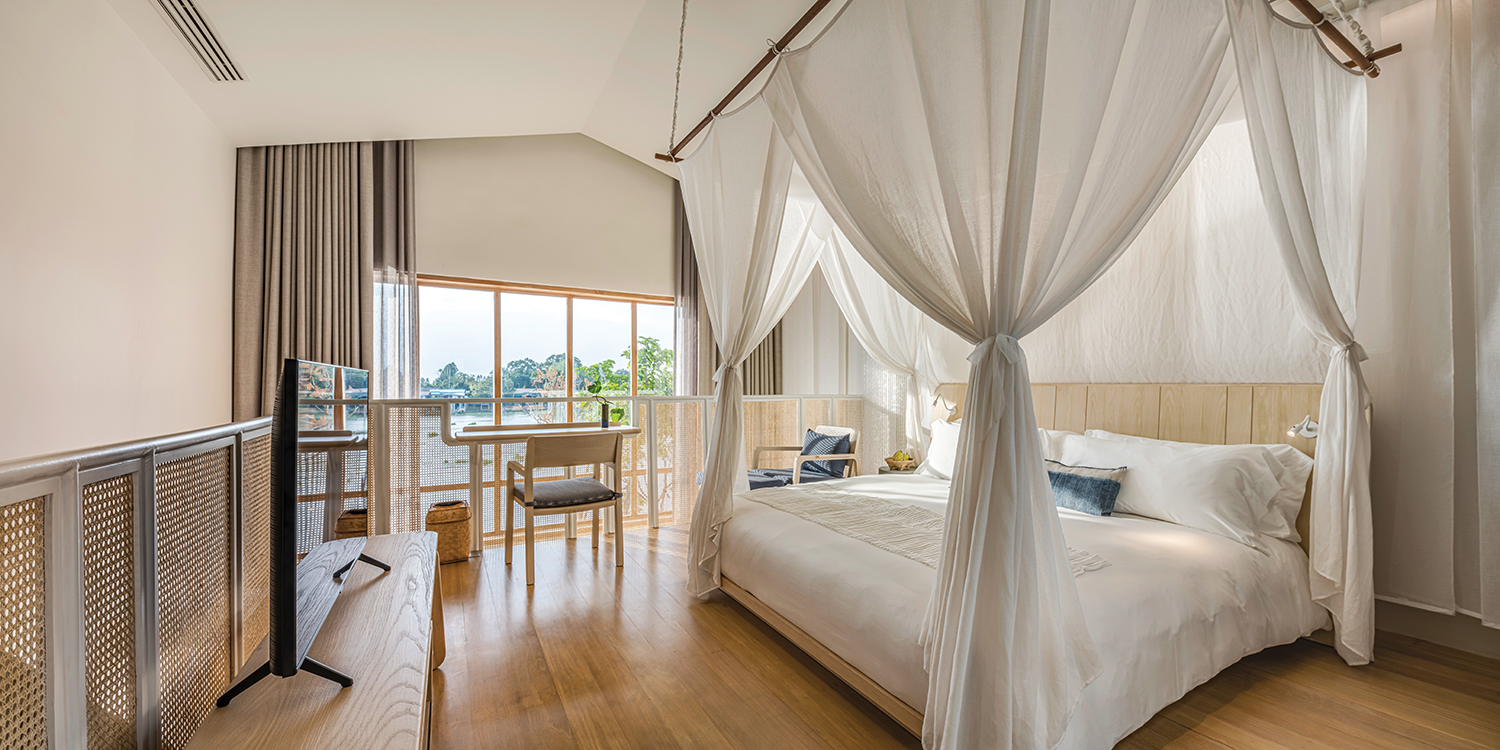 Ⓒ W Workspace
Ⓒ W Workspace
운하를 가로질러 리조트 부지로 가는 붉은 다리를 건너면, 진입 지점에 잘 보존된 모감주나무(Rain tree)가 위치한 플랫폼을 마주한다. 이 건축물은 여러 개의 지붕선이 있는 캐주얼한 직물 구조지만, 토속적인 마을 스카이라인을 따라 현대화 됐다. 살라 방 빠인의 야외 분위기는 열대 건축물의 이국적인 느낌을 섬세하게 포착했다. 주요 집합 공간인 식당, 카페, 바(Bar)를 포함해 전체 공간은 강쪽을 바라보고 있으며, 좌석들은 밖에 보이는 풍경을 따라 유려하게 배치됐다. 차오프라야 강과 연결되는 계단식 정렬이 돋보인다.
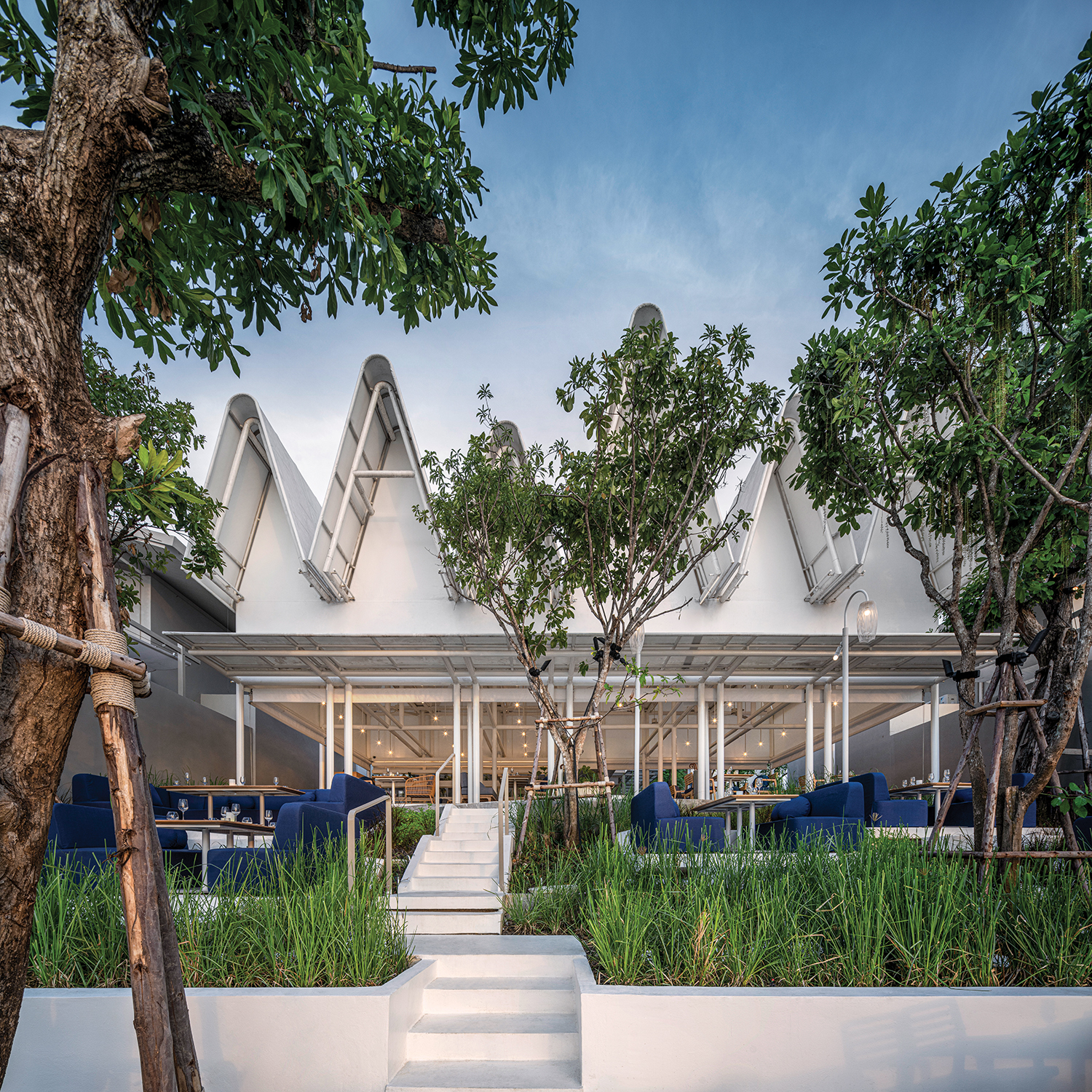 Ⓒ W Workspace
Ⓒ W Workspace
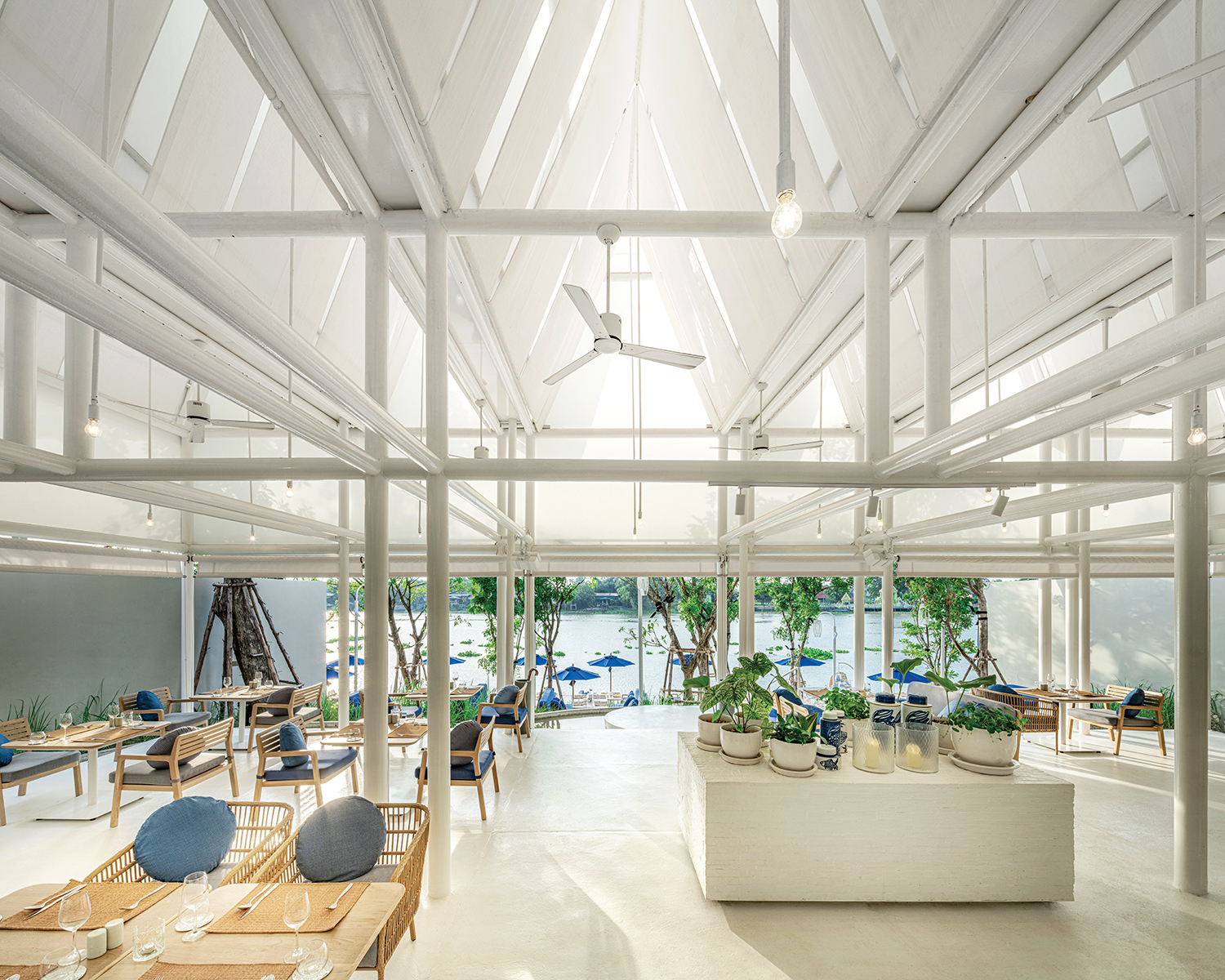 Ⓒ W Workspace
Ⓒ W Workspace
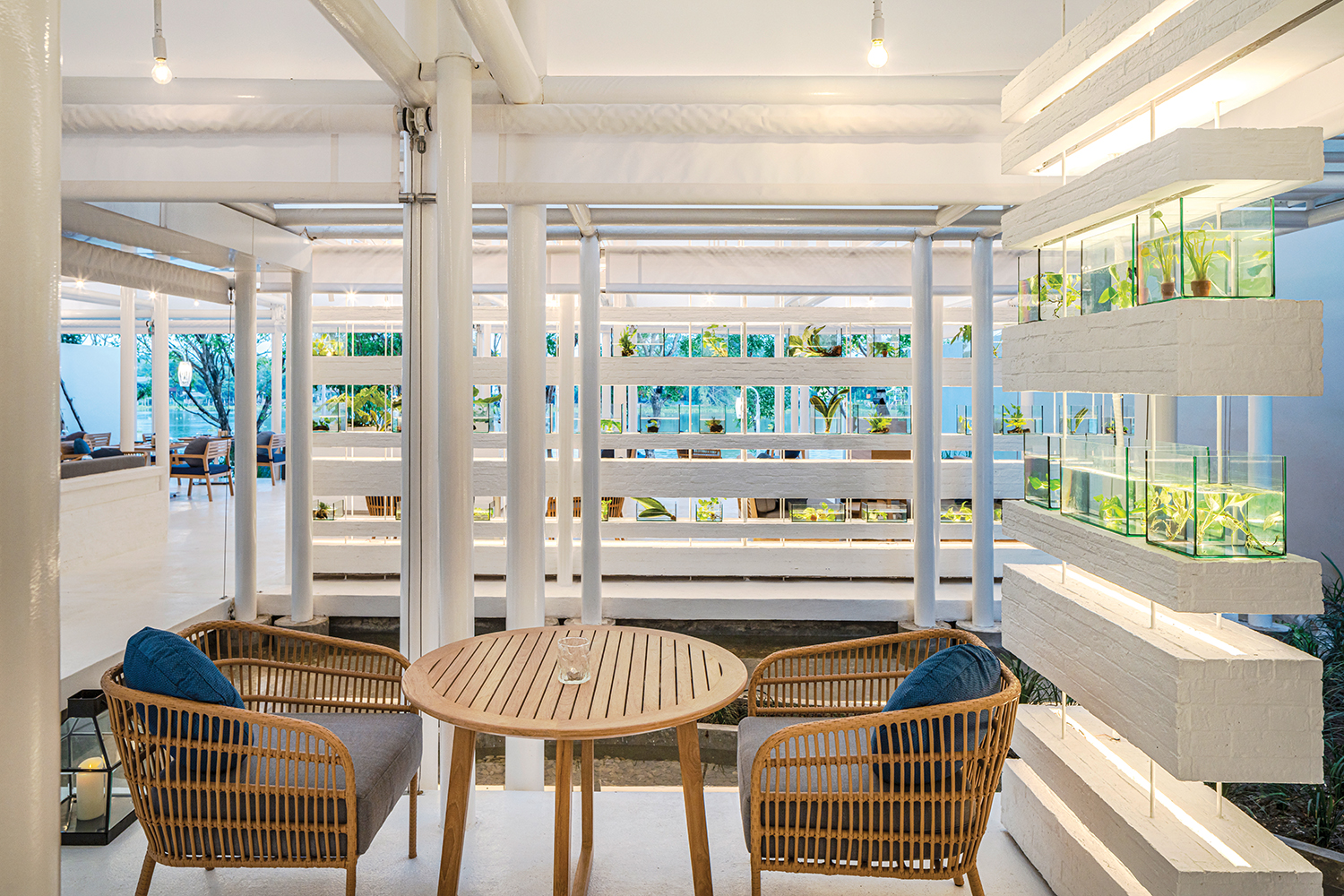 Ⓒ W Workspace
Ⓒ W WorkspaceThe main gathering space of the resort is the restaurant, cafe, and bar. The architecture is a casual fabric structure with multiple pitched rooflines referencing yet modernizing vernacular village skyline. The entire space is looking out to the river and the seating flow to the outdoor, cascading down to connect with the Chao Phraya River. The finishing of the restaurant is predominantly brick, reminiscent of the traces of the old Ayutthaya.
내부 레스토랑은 벽돌로 마감해 옛 아유타야의 흔적을 연상시킨다. 벽돌의 구조는 마치 공중에 떠 있는 것처럼 무중력 콘셉트로 구현됐지만, 오래된 전통 재료의 현대적인 재해석으로 새롭게 탄생했다. 리조트의 전반적인 분위기는 캐주얼하고 편안하며, 강가 마을의 생활과 연결된다. 아유타야 지역의 장인정신과 연결되는 얇은 천, 벽돌, 천연 나무 및 고리버들 세공의 물질적 터치가 있는 모던한 공간이라 말할 수 있다.
DEPARTMENT OF ARCHITECTURE CO., LTD.
WEB: departmentofarchitecture.co.th E-MAIL: info@deptarch.com CONTACT: +662.633.9936 FACEBOOK: @DeptOfARCH









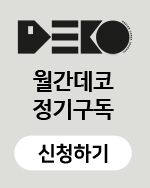

0개의 댓글
댓글 정렬